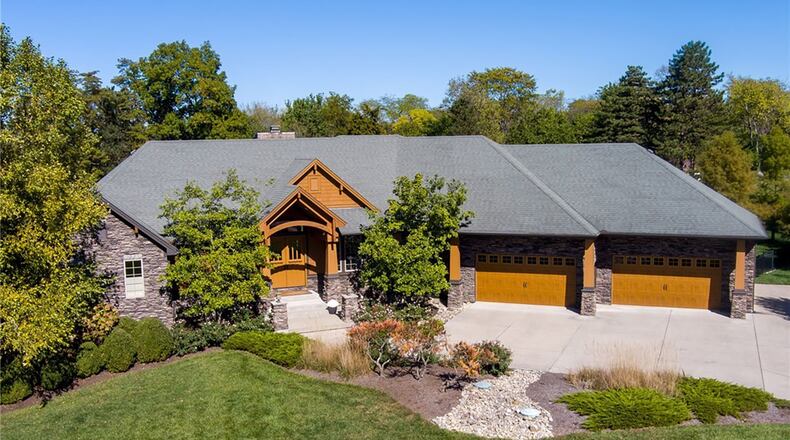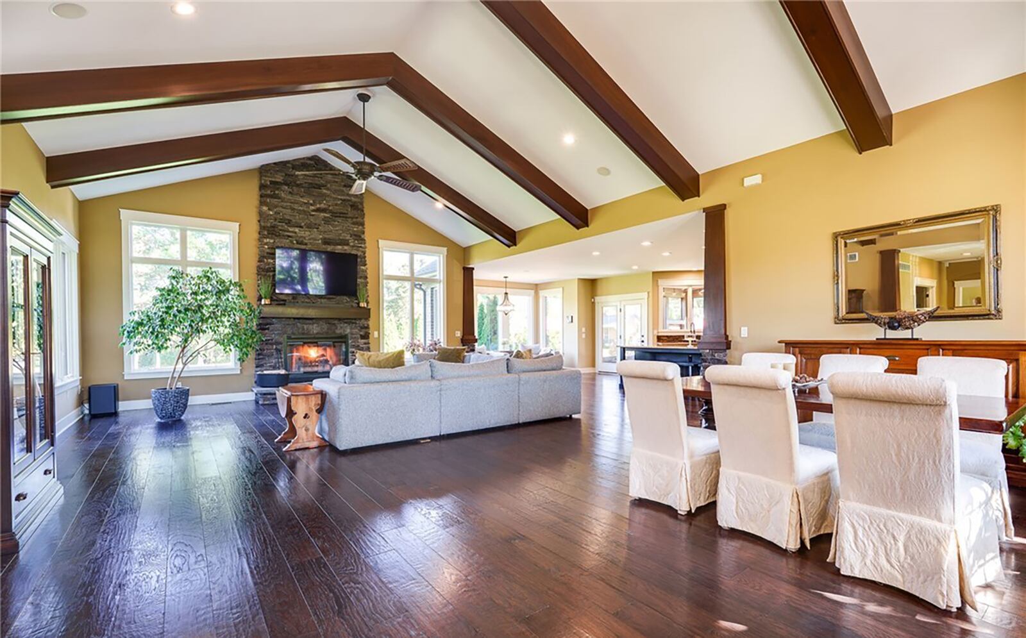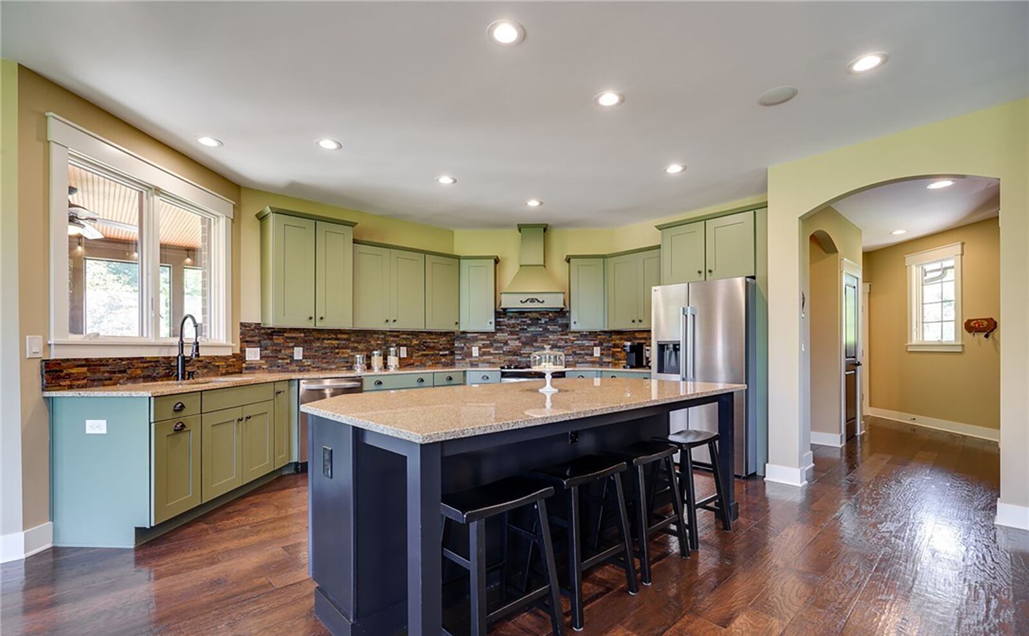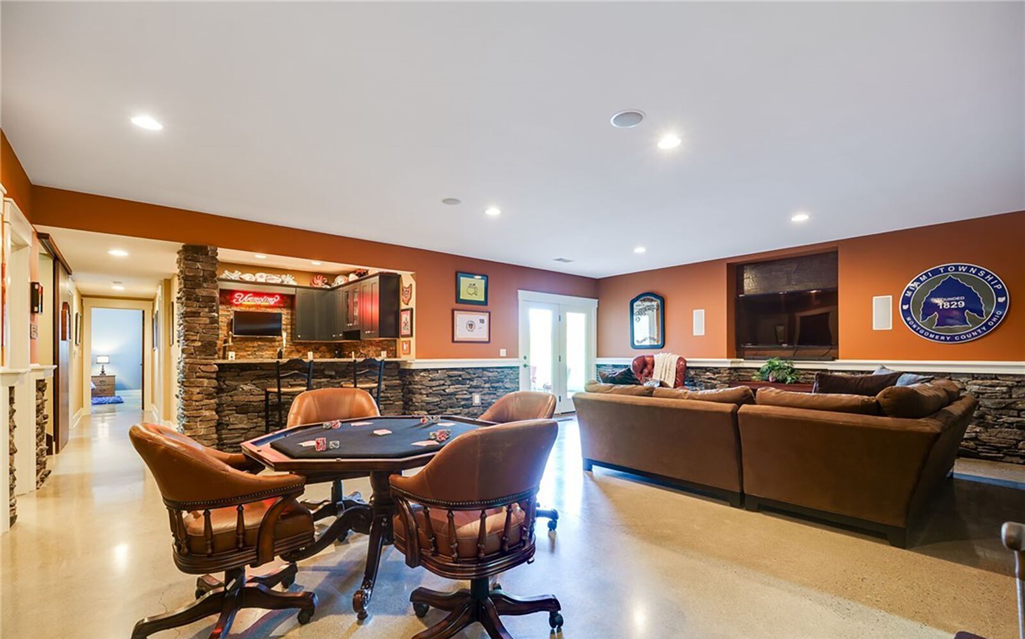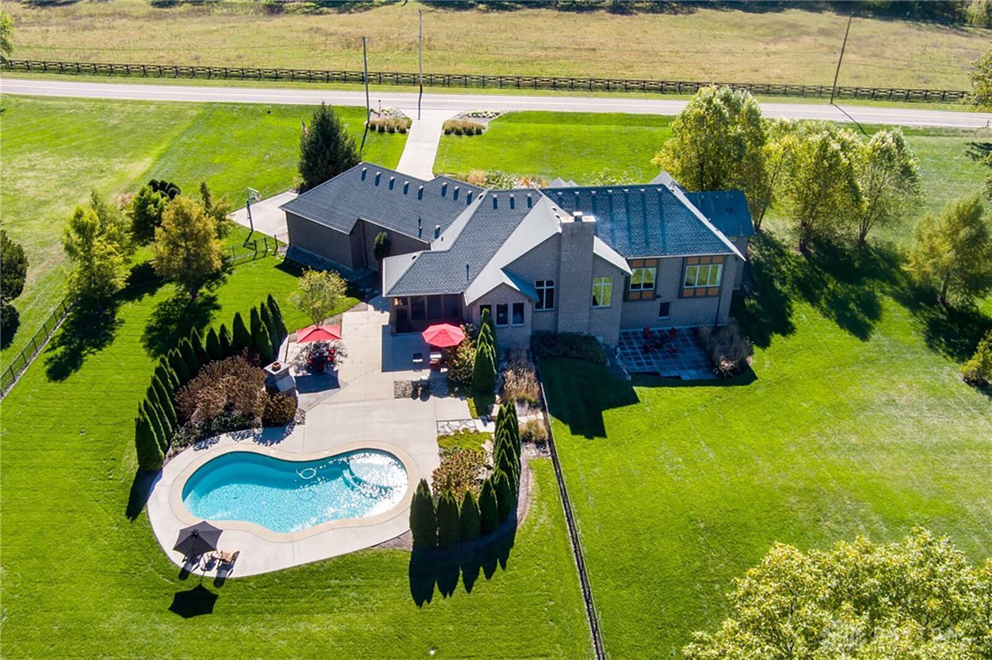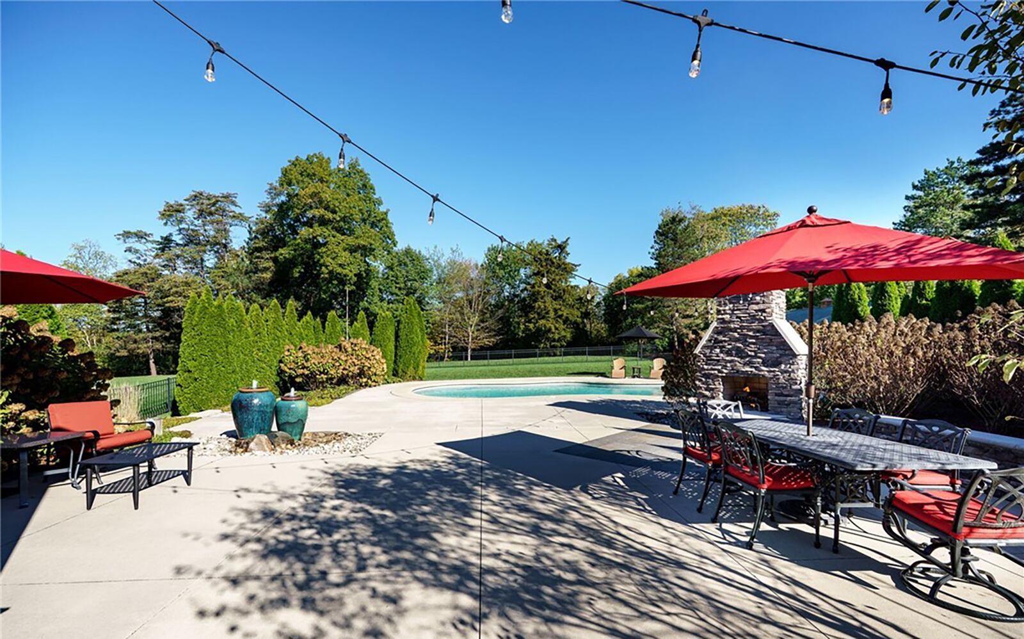The concrete driveway leads to the four-car attached garage with openers. A walkway connects the driveway to the covered front entrance. Double wood entrance doors open to the foyer inside, which has hardwood flooring, recessed lighting, a transom window and a beamed, vaulted ceiling.
The open concept living and dining rooms are also open to the kitchen. Hardwood floors flow throughout this space and the ceiling is vaulted with wood beams and recessed lighting and the living room has a ceiling fan. There is a stacked stone fireplace with wood mantel. Wood accent pillars with stacked stone at the bottoms set off the breakfast nook, dining room and foyer.
The kitchen has custom wood cabinets, granite countertops, recessed lighting and a stacked stone backsplash and kitchen island with bar seating. Appliances include a gas range, side by side refrigerator, dishwasher and microwave. The breakfast nook has a decorative chandelier and an exterior door opening to the screened porch. The porch has a beadboard ceiling and ceiling fan and is surrounded on three sides by windows. A storm door opens to the patio and pool area in the back yard.
A hallway off the foyer has hardwood flooring and recessed lighting. To the right is a home office with hardwood flooring, a built-in bookcase and a ceiling light. French doors close this room off from the hallway. Across the hallway is a half bathroom with a pedestal sink and hardwood flooring.
The primary bedroom suite is at the end of the hall. It has hardwood flooring, a tray ceiling and a ceiling fan. The ensuite bathroom has hardwood flooring, two vanities, a soaking tub with jets and a walk-in shower with a glass door. There is tile flooring outside of the shower and the tub. There is a laundry room at the end of the bathroom with built in cabinets and a sink, hardwood flooring and shelving. This room can be closed off with a pocket door. A walk-in closet with two separate sections is also off the bathroom. It has hardwood flooring, a custom closet system and recessed lighting.
There is a mudroom off the garage with built in organizer, coat hooks and storage. Across the hall is a walk-in pantry area with room for an additional refrigerator.
Wood steps off to the left of the foyer lead down to the walkout finished basement and two additional bedrooms with egress and one without. The basement level has polished concrete heated floors throughout and has a recreation room, a wet bar, an exercise room and three additional rooms and storage. The recreation room has stacked stone halfway up the walls and chair rail molding. There is an exterior door that opens to a concrete paver patio.
The exercise room has recessed lighting and a ceiling light with fans. It closes off from the recreation room with double doors. Next to the exercise room is a partially finished storage room. There is a half bathroom with a pedestal sink and a utility area. The wet bar has a granite bar with bar seating area, stacked stone accents and pillars, granite countertop, wood cabinets and a stacked stone backsplash. It has a dishwasher and beverage cooler and recessed lighting. Down a hallway are the bedrooms. Two have full daylight windows, ceiling fans and one has a walk-in closet and share a Jack and Jill style bathroom with two vanities and a walk-in tile shower with glass doors. The third flex room has a walk in closet and recessed lighting.
The backyard has a metal fence and features an inground saltwater, fiberglass pool. There is a stacked stone outdoor fireplace, decorative fountains and a 60’ x 30’ mini barn with electricity and double doors.
The garage has two car washing stations and there is a 46’ x 13’ loft above for storage and it could be finished into additional living space. The home is wired for surround sound throughout and it features a geothermal system. The home is also professionally landscaped.
MORE DETAILS
Price: $1,200,000
Contact: Nicole Holbrook, Coldwell Banker Heritage, 937-806-7653, nicole@nicoleholbrookrealtor.com
About the Author
